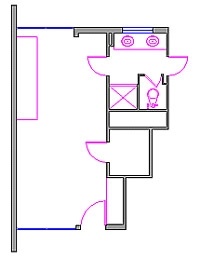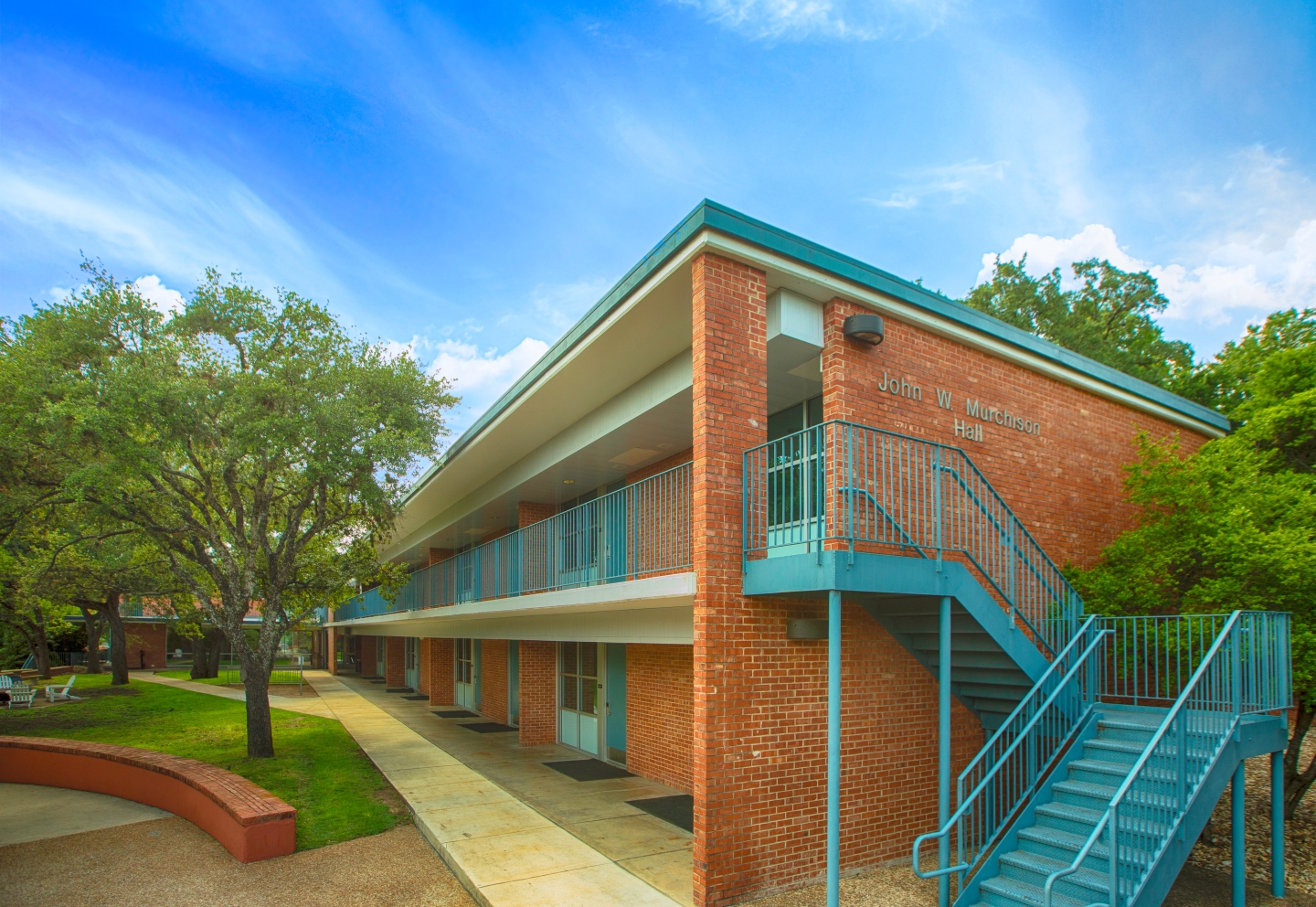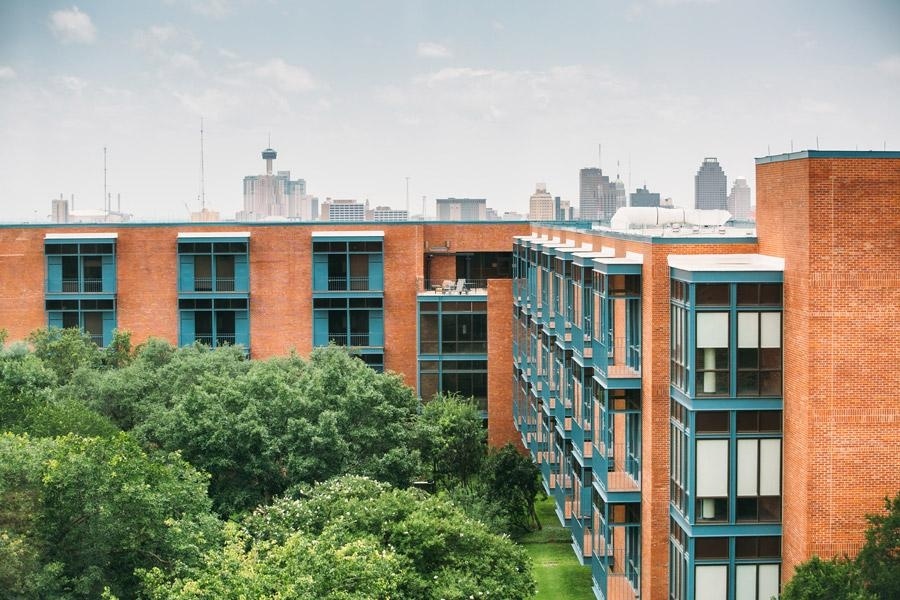Room Features
Bedroom
One standard XL twin bed per resident
One desk, chair, and bookshelf per resident
Microfridge® (refrigerator/freezer/microwave combo)
Mini-blinds over the windows
Smoke detectors
Air conditioning and heat
Ethernet port and wifi
Bathroom
One towel bar per resident
Built-in cabinets and drawers for storage
Provided shower curtain or door
Closet
Walk-in closet
Hanging full-body mirror
Dresser with three drawers per resident
Hall Amenities
Lobby, kitchen, and rooftop patio
ITS help center and vending machines
Free laundry machines (first floor)
Secure key card-controlled access and elevators
Bi-weekly housekeeping service
Directions and Parking
Address: One Trinity Place, San Antonio, TX 78212
Parking
Residents
There are two parking lots close to Murchison Hall:
- Lot S in front of Mabee Dining Hall
- Lot P directly in front of Murchison Hall
Visitors
The closest visitor parking spots are available in lot P,.
Accessibility Accommodations
Contact
For further assistance, please call the Trinity University Police Department at 210-999-7070.
Accessibility Information - Campus Map
Check out the accessibility section on Trinity's campus map for information about accessible parking and entrances. Use the wayfinding feature to see accessible paths across campus.





